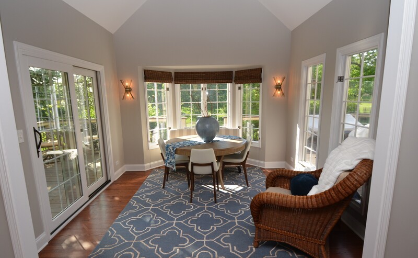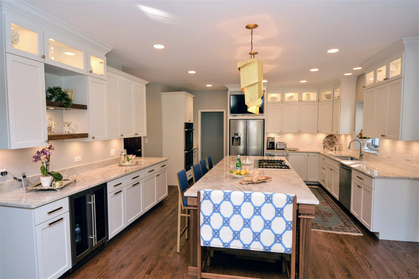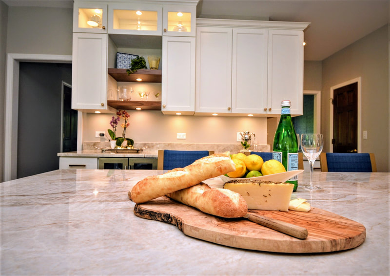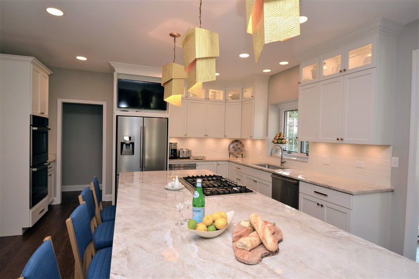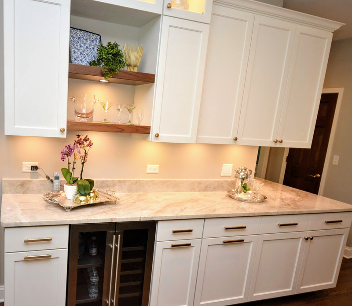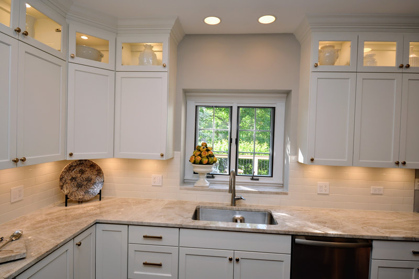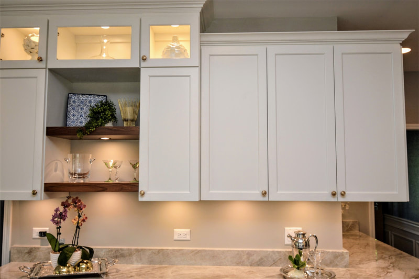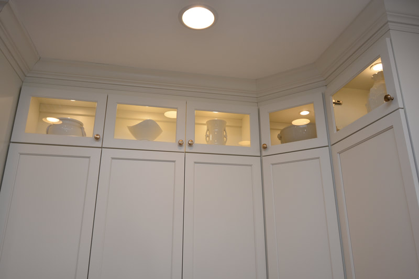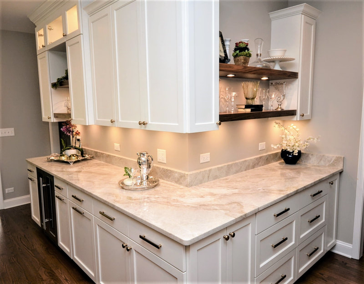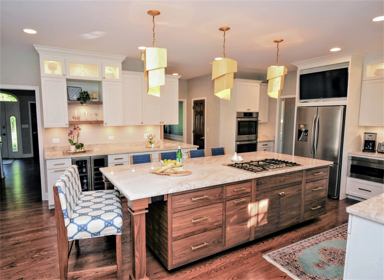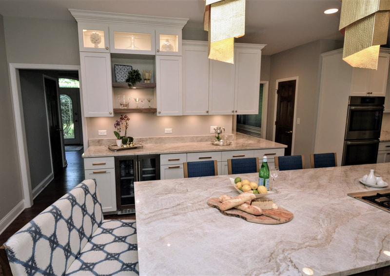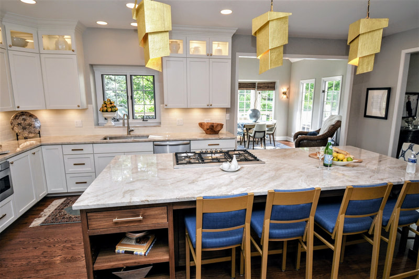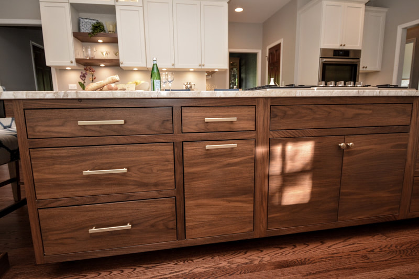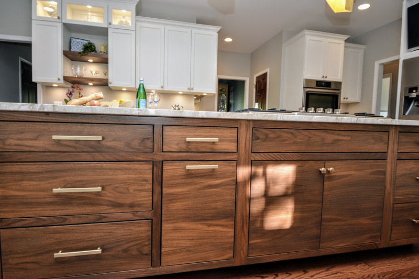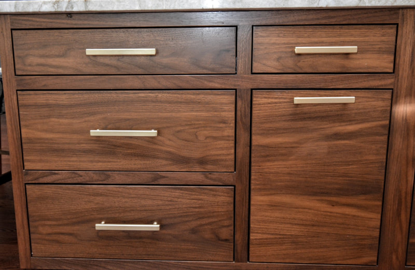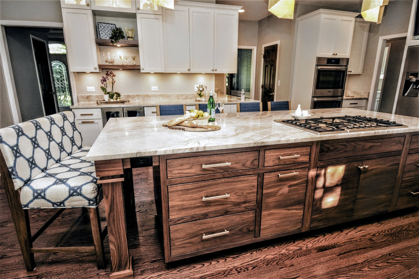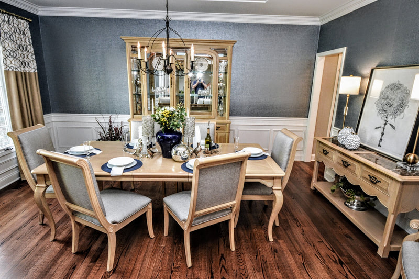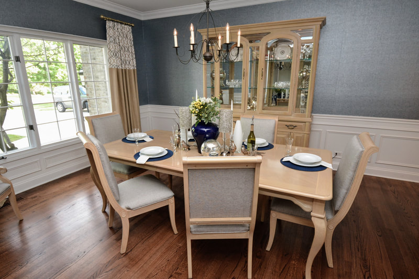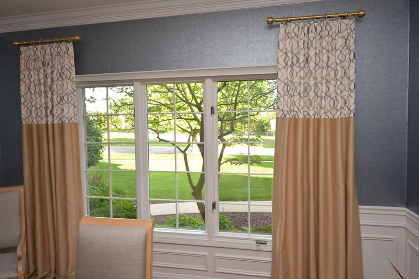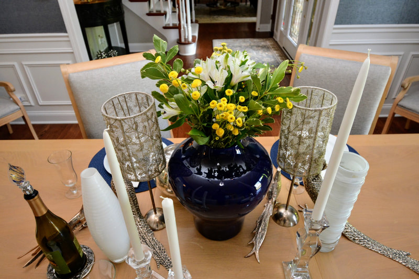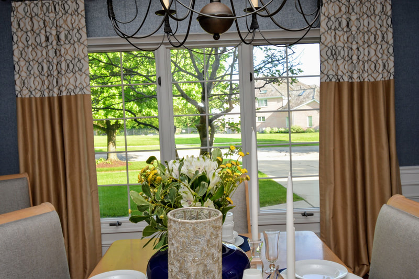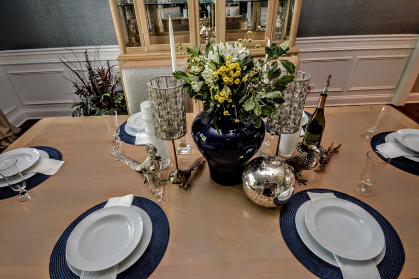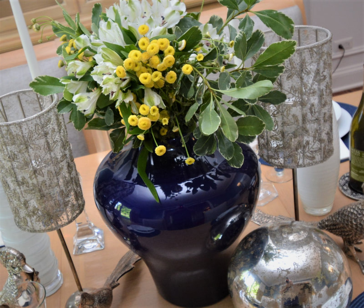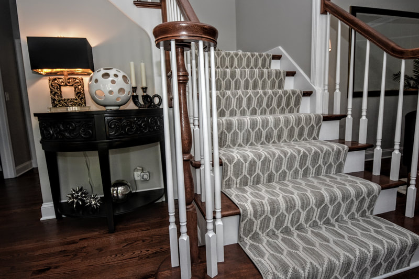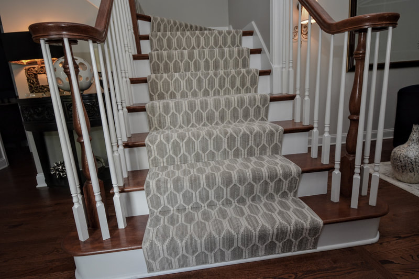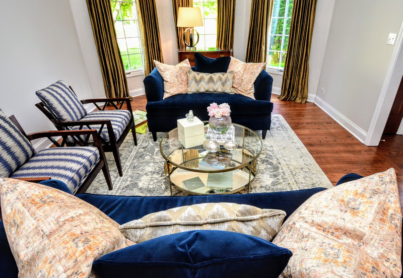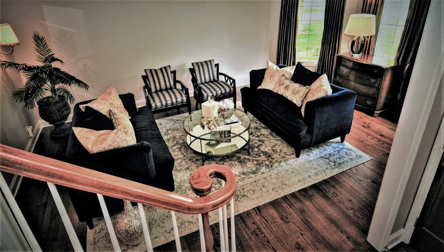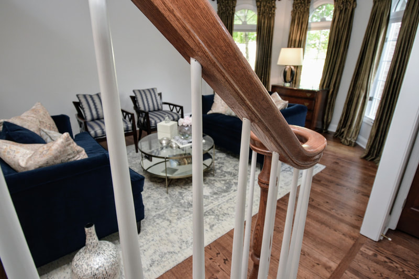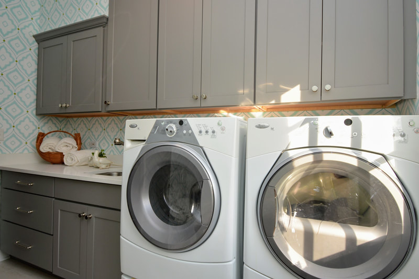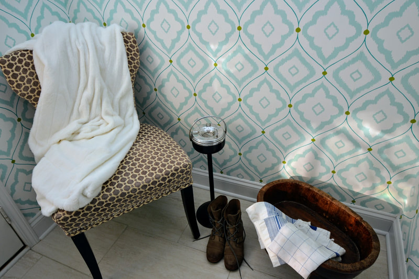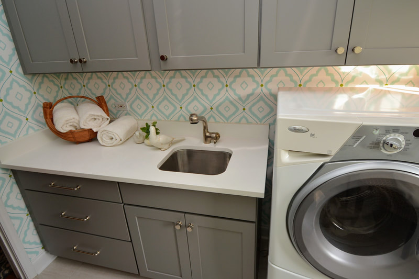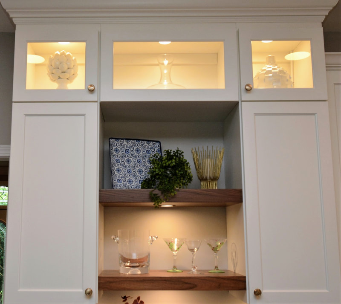Curated Remodel
This home sits on a beautiful tree-filled lot and simply needed a redefined color palette and a way to maximize the space already existing in the home. A first floor remodel included a new kitchen, re-upholstered living room furniture, revamped window panels, dining room facelift and powder room refresh. To add character to the new kitchen, a natural walnut island helps define the space and adds a gathering center/work station with ample seating. The countertops are natural quartzite-Taj Mahal, a rich ivory with translucence which are stunning on the large island. Hand pounded gold island pendants add an artistic look to the classic feel of the kitchen.The eating area was moved to the sunroom where a banquette was created to better use the space and allow for a larger island in the kitchen. Every selection was a chance to add interest and character to the kitchen, including the counter height settee upholstered in a playful trellis pattern. The dining room was enhanced with blue, metallic Phillip Jeffries wallpaper for texture, reupholstered dining chairs, and reworked window panels to lengthen them to better compliment the windows by adding height. The living room furniture was also reupholstered with velvets and silks to bring interesting textures and rich color to the room. A new stair runner was added to the staircase to update the look of the entry.

