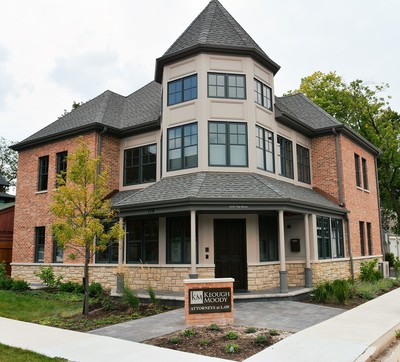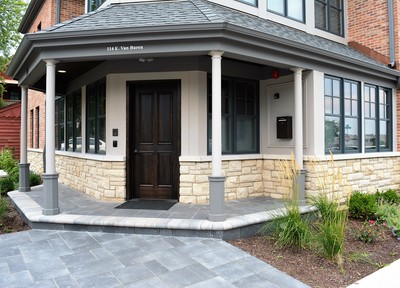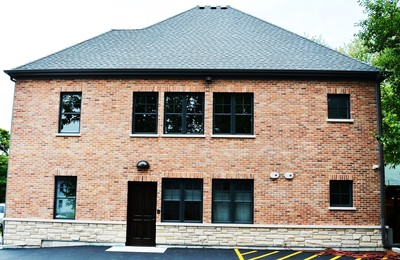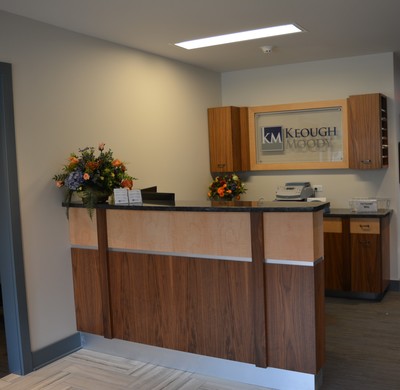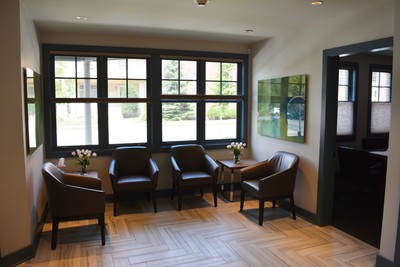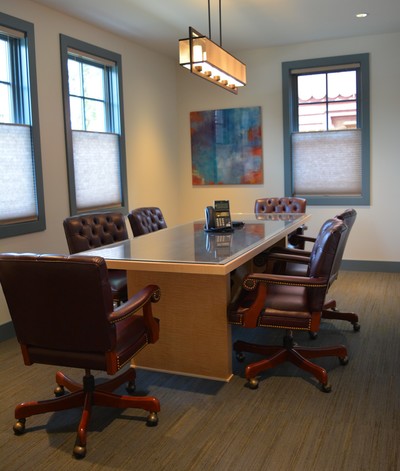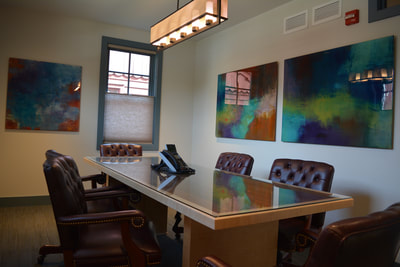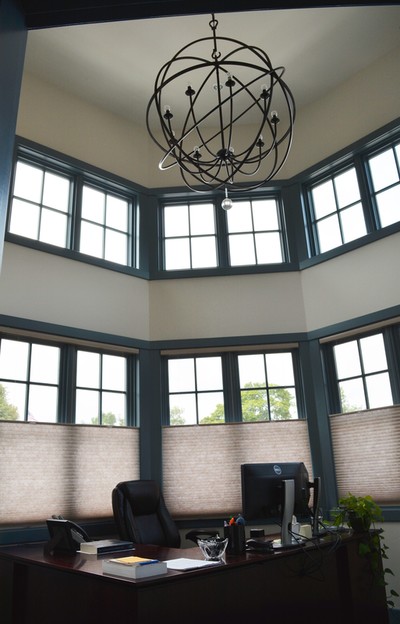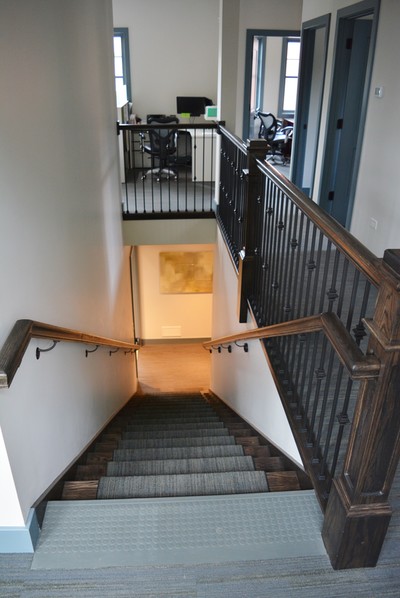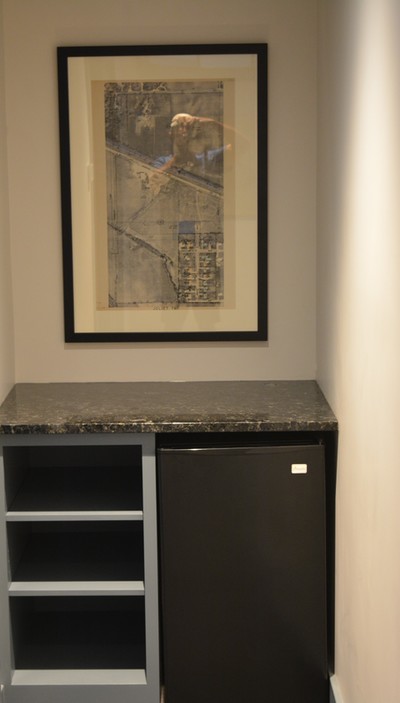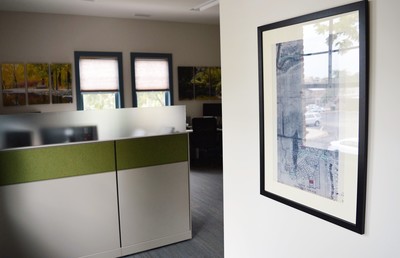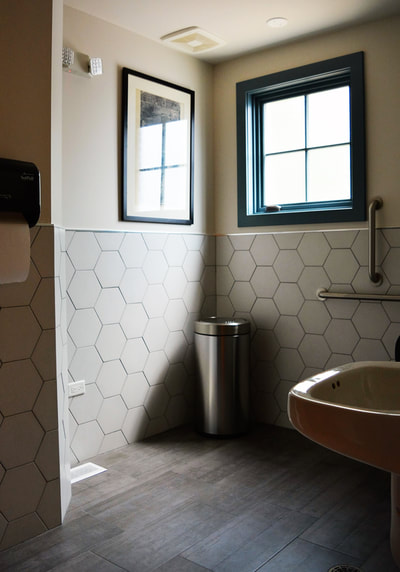Commercial Projects
In keeping with the historic downtown Naperville turn of the century style, the building was designed the to fit into a largely residential neighborhood. With a nod to the past with a modern twist, I tried to bring interest to the building with material choices that added character and color. The goal was to create a work space that would be a comfortable and productive environment for the employees.
With abundant windows, wide hallways, and open work spaces, the building offers a home-like atmosphere. Together with the excellent craftsmanship of Nelson General Contracting, I wanted to design the interior spaces to be artistic in terms of the wood selection, window trim color, tile selections, and wall color. High figure maple and natural walnut were used to make the reception desk and conference table. Slate blue window trim, door casing, and baseboards add character through color to highlight the large windows and architecture.
The octagonal turret houses an office with a high ceiling accentuated by a spherical light fixture that brings sophistication to the space. Eight antique aerial photos adorn the hallways, along with original oil-on-glass art pieces selected by the owner of the building. The building sits uniquely in a residential setting but offers a pleasant work environment that feels like home!
With abundant windows, wide hallways, and open work spaces, the building offers a home-like atmosphere. Together with the excellent craftsmanship of Nelson General Contracting, I wanted to design the interior spaces to be artistic in terms of the wood selection, window trim color, tile selections, and wall color. High figure maple and natural walnut were used to make the reception desk and conference table. Slate blue window trim, door casing, and baseboards add character through color to highlight the large windows and architecture.
The octagonal turret houses an office with a high ceiling accentuated by a spherical light fixture that brings sophistication to the space. Eight antique aerial photos adorn the hallways, along with original oil-on-glass art pieces selected by the owner of the building. The building sits uniquely in a residential setting but offers a pleasant work environment that feels like home!

